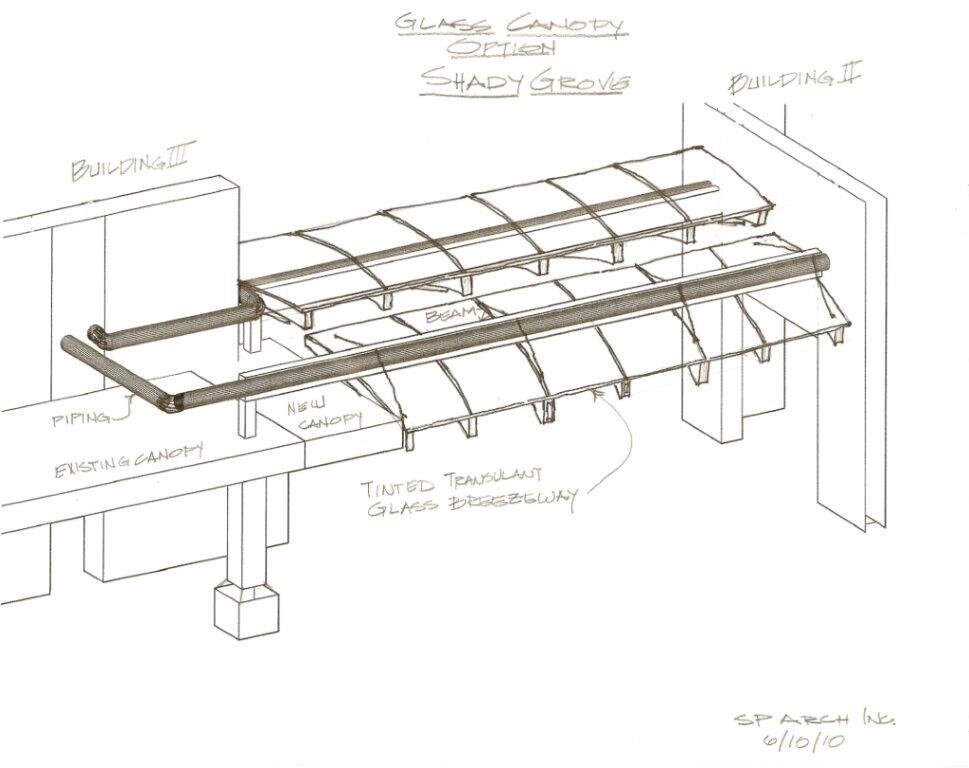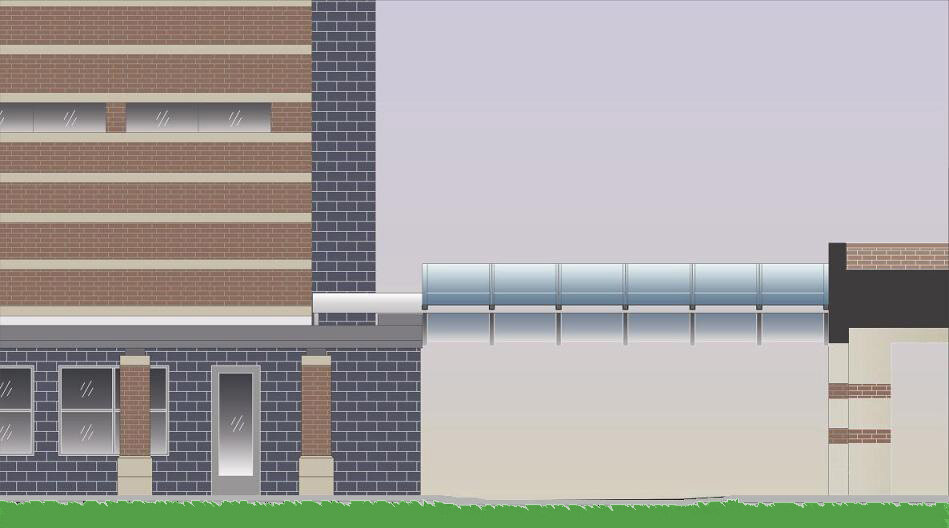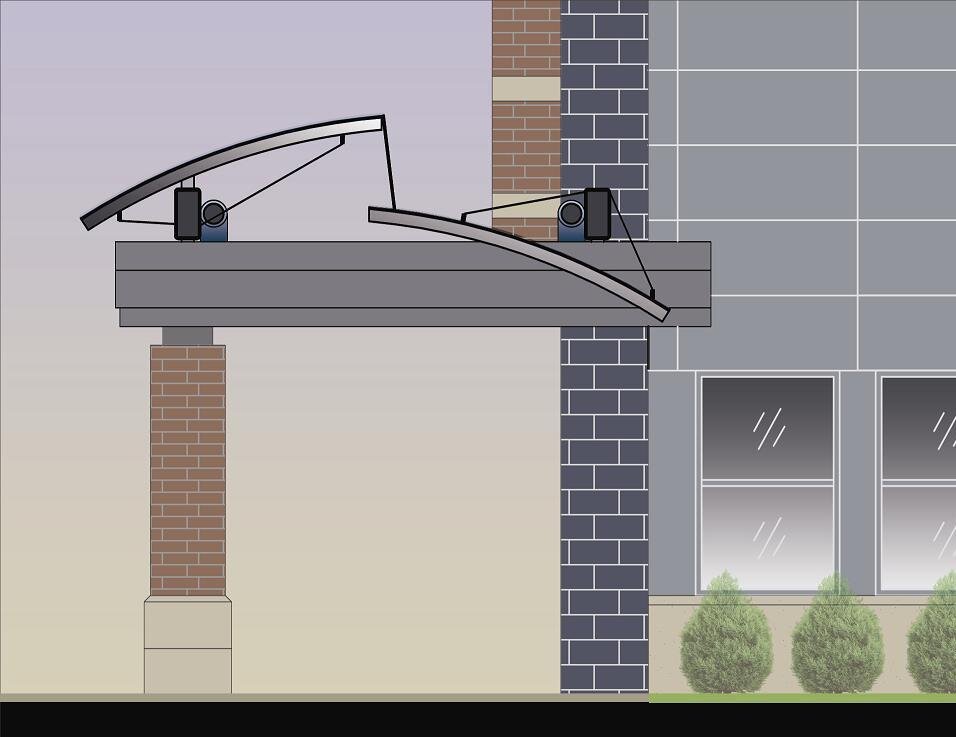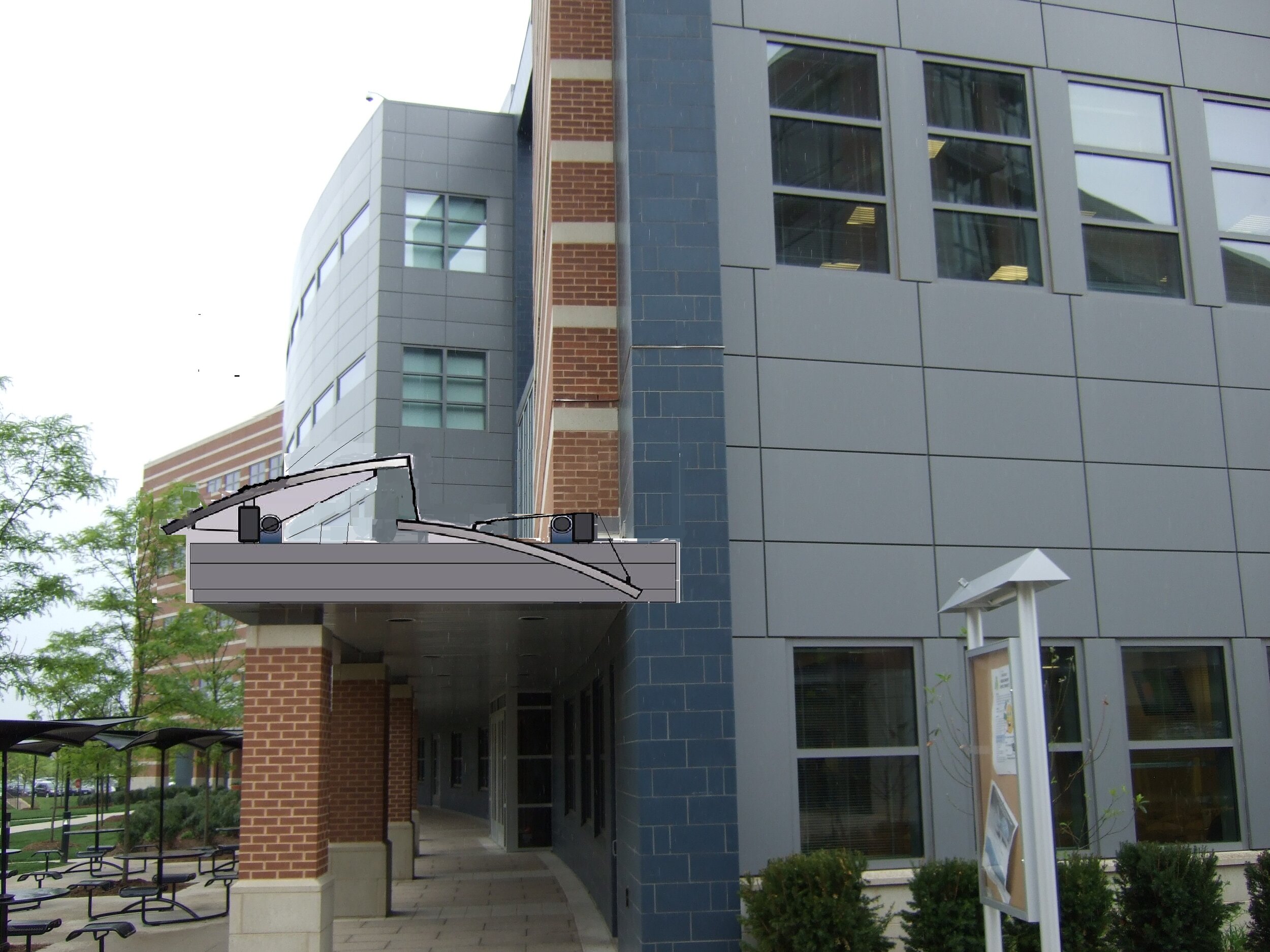Breezeway at Universities at Shady Grove
SP Arch Inc. provided design and construction documents for a glass and steel breezeway. The breezeway was a part of the design of that part of the campus. During the preliminary design phase we discovered that every major utility for that end of the campus enter the site where the new breezeway was to be constructed. This meant that the breezeway would need to be supported on the existing columns of the two existing buildings. Additionally, the breezeway second purpose was to conceal the heat water piping that was need to replace the failing boilers in the older building. With the completion of the new garage to the rear of the two buildings, the breezeway created a new gateway entrance to the quad area from the parking garage. Funding for the construction is yet to be appropriated.
The process started with sketches of the proposed design solution. Study sketches of the breezeway and 6 inch piping.
Final rendering.





