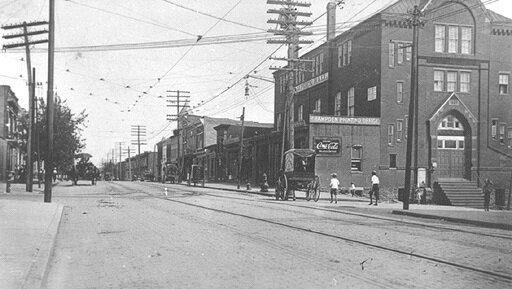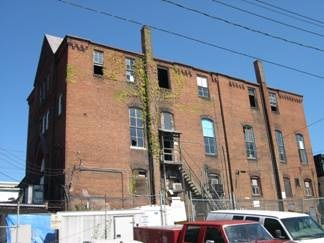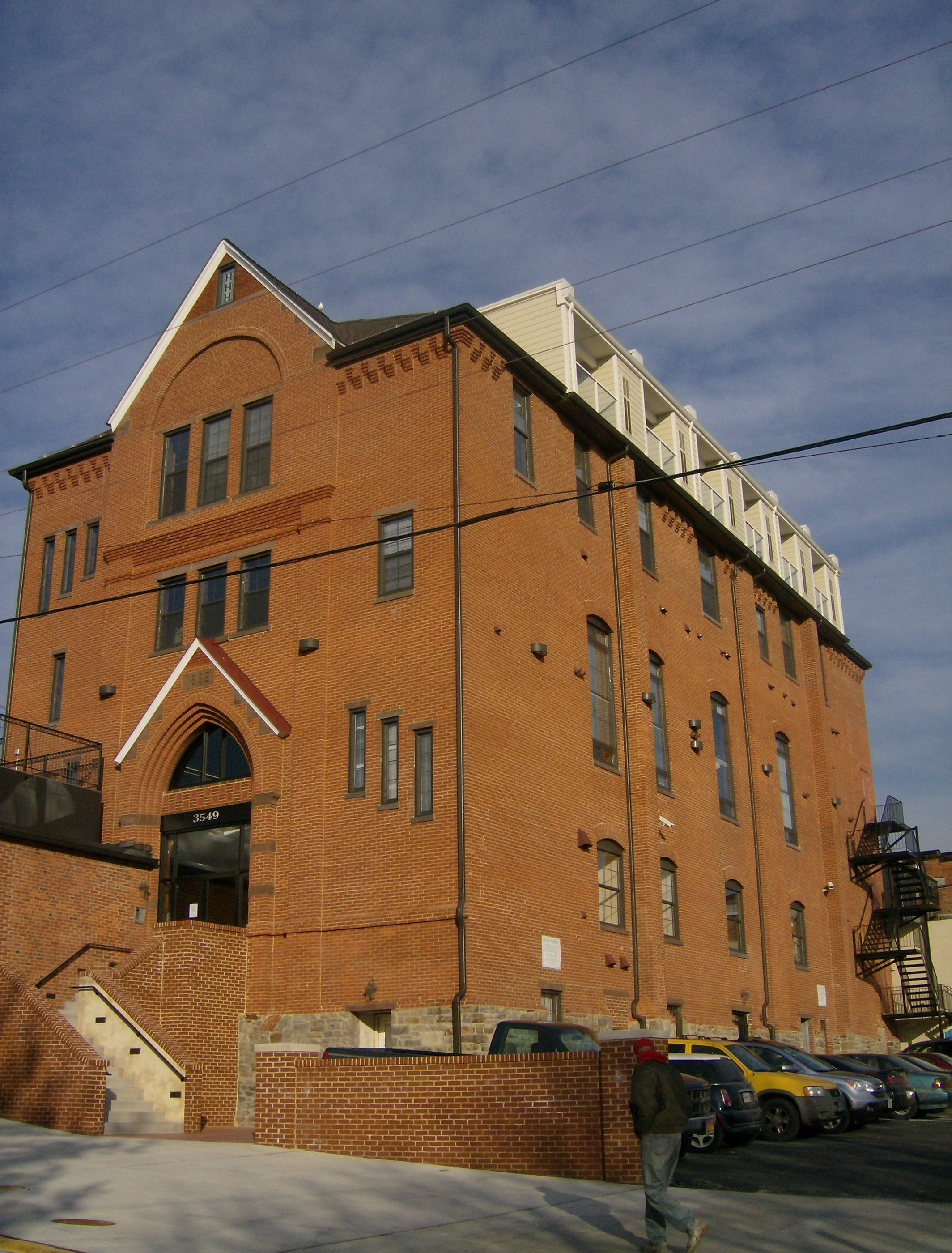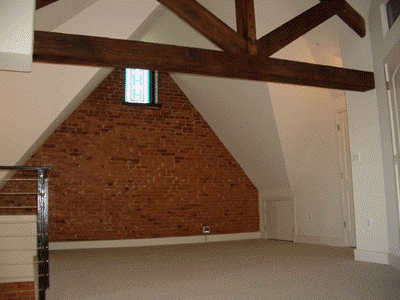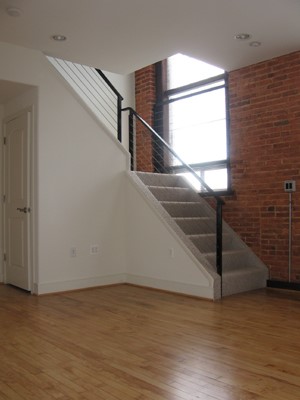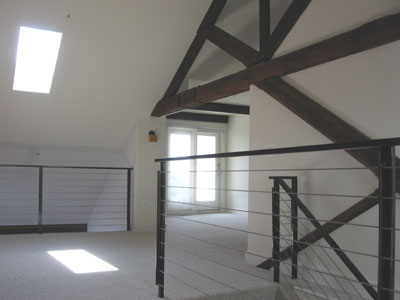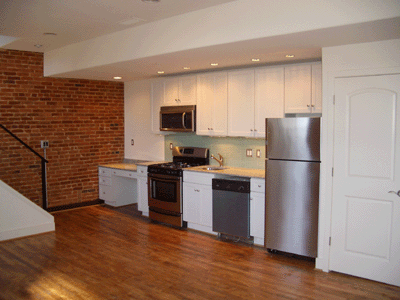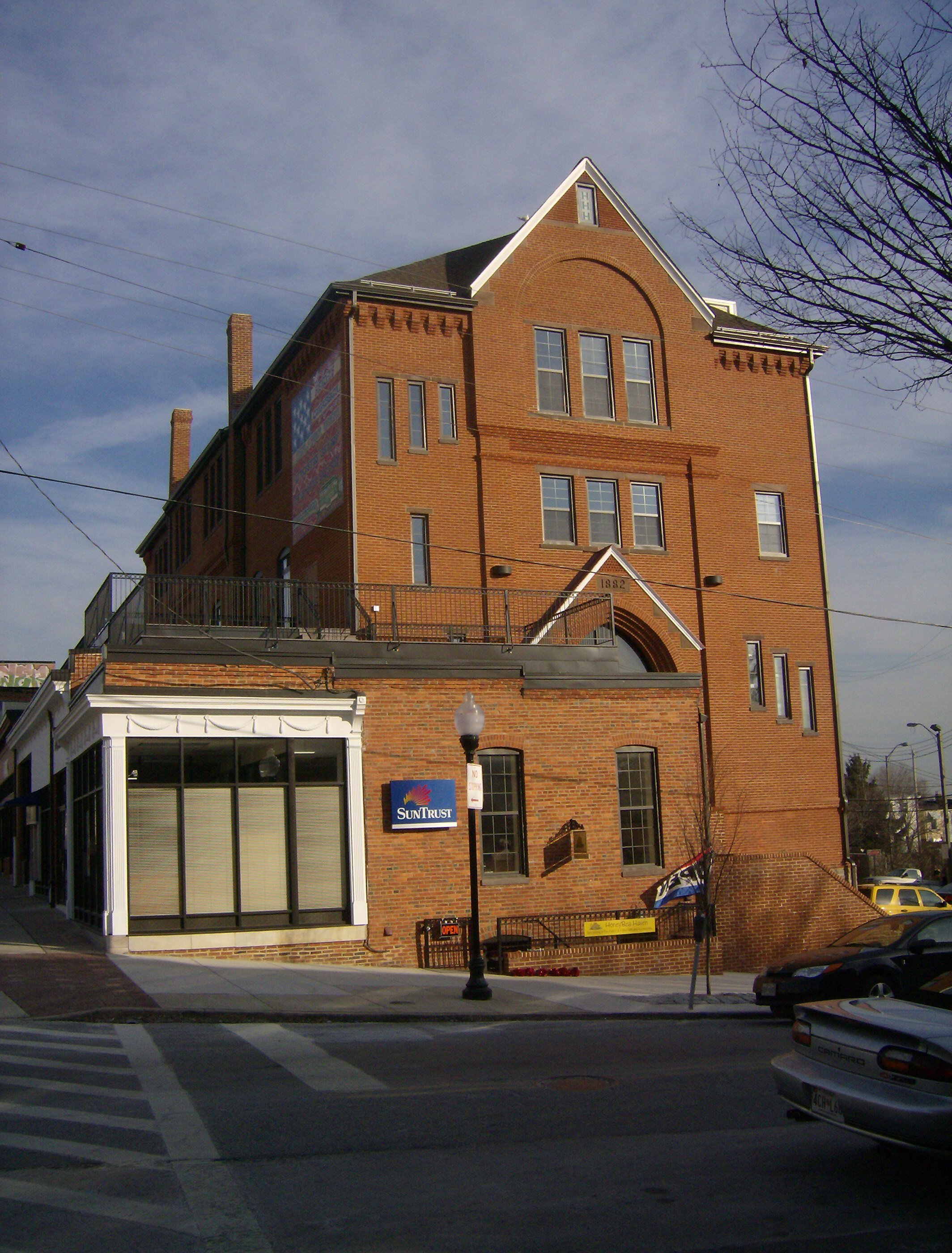Hampden Hall Renovations
SP Arch Inc. worked with the owner/developer/contractor to renovate a historic meeting hall and retail center built in 1889. Hampden Hall was renovated and restored for mixed-use retail and 14 efficiency and loft apartments. The building we saw when we first came to the site was deteriorated, abandoned and failing. It required foresight and imagination and that is what we brought. The design for this building had to include restoration of the interior and exterior brick walls as well as new energy efficient storefronts and windows. This unique historic structure is a combination of stone foundation, wood frame reinforced with cast steel columns and timber roof frame. Where possible, these elements were exposed and celebrated within the units and corridors.
The rear roof was opened between the roof timbers to allow for views of downtown Baltimore. Large windows span the two levels of the loft units along the unit stairs. The units are bright with natural light and open space floor plans mixing the historic and the contemporary seamlessly.
