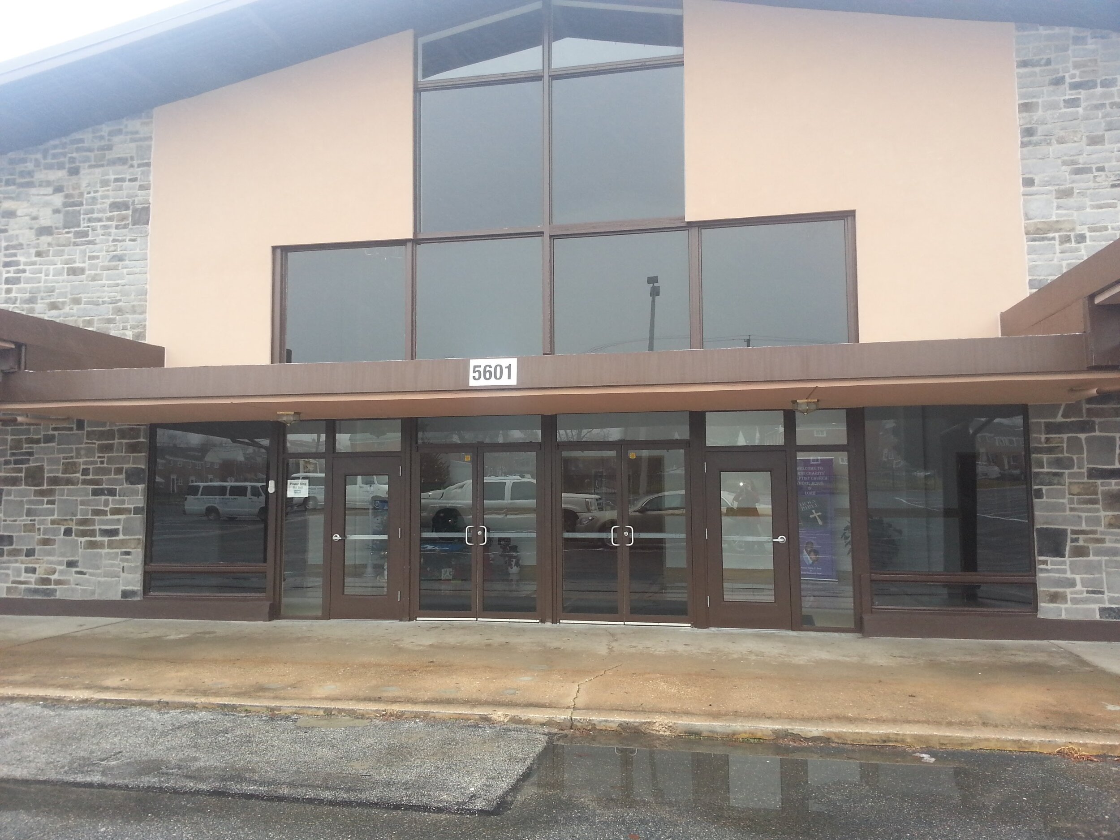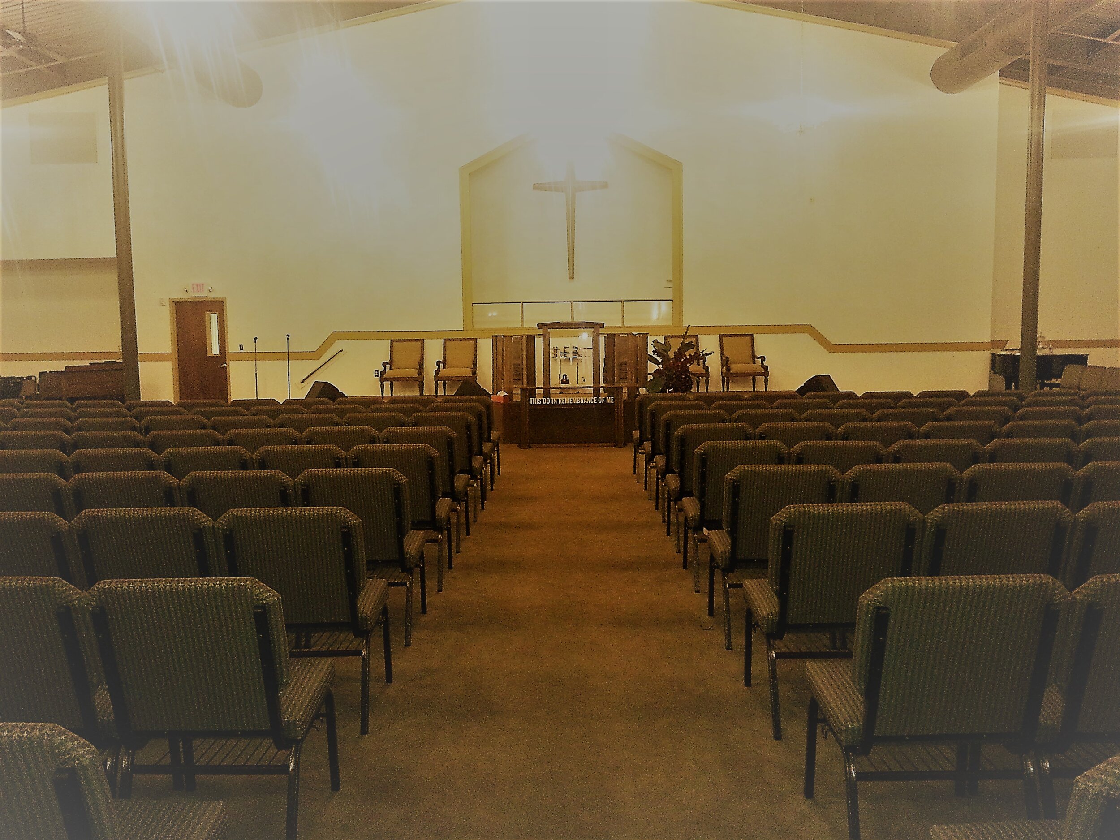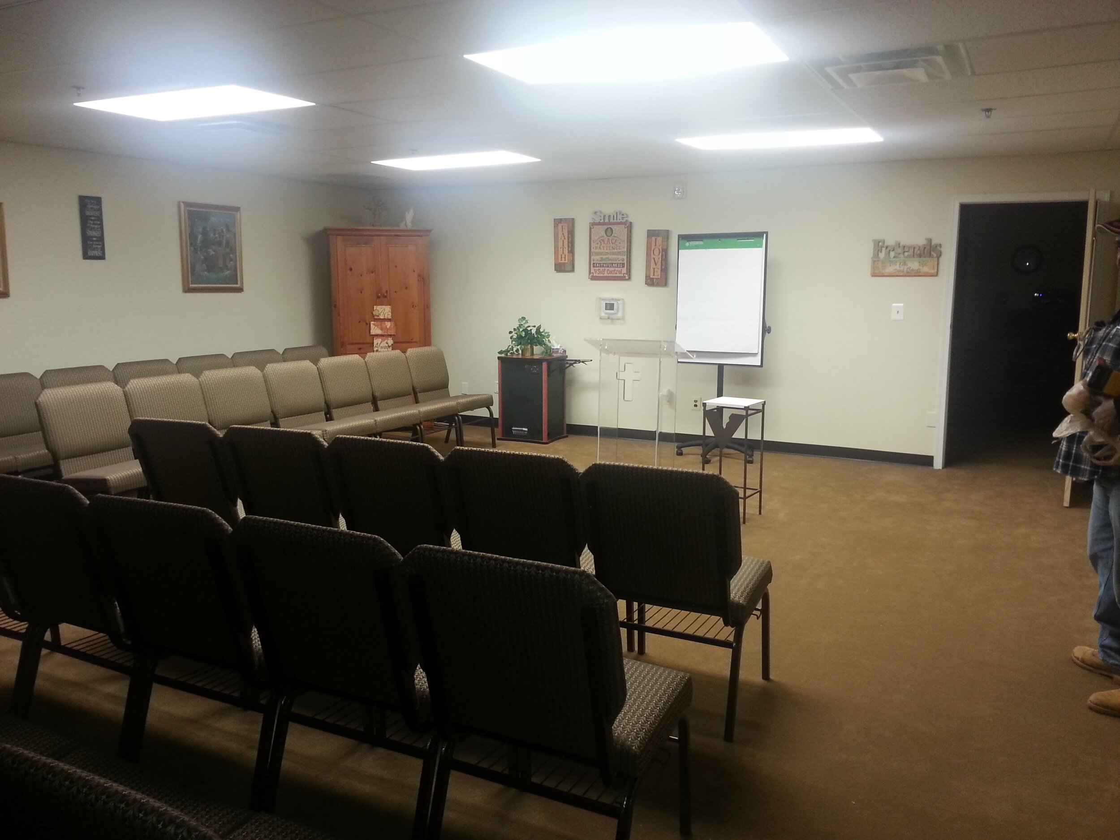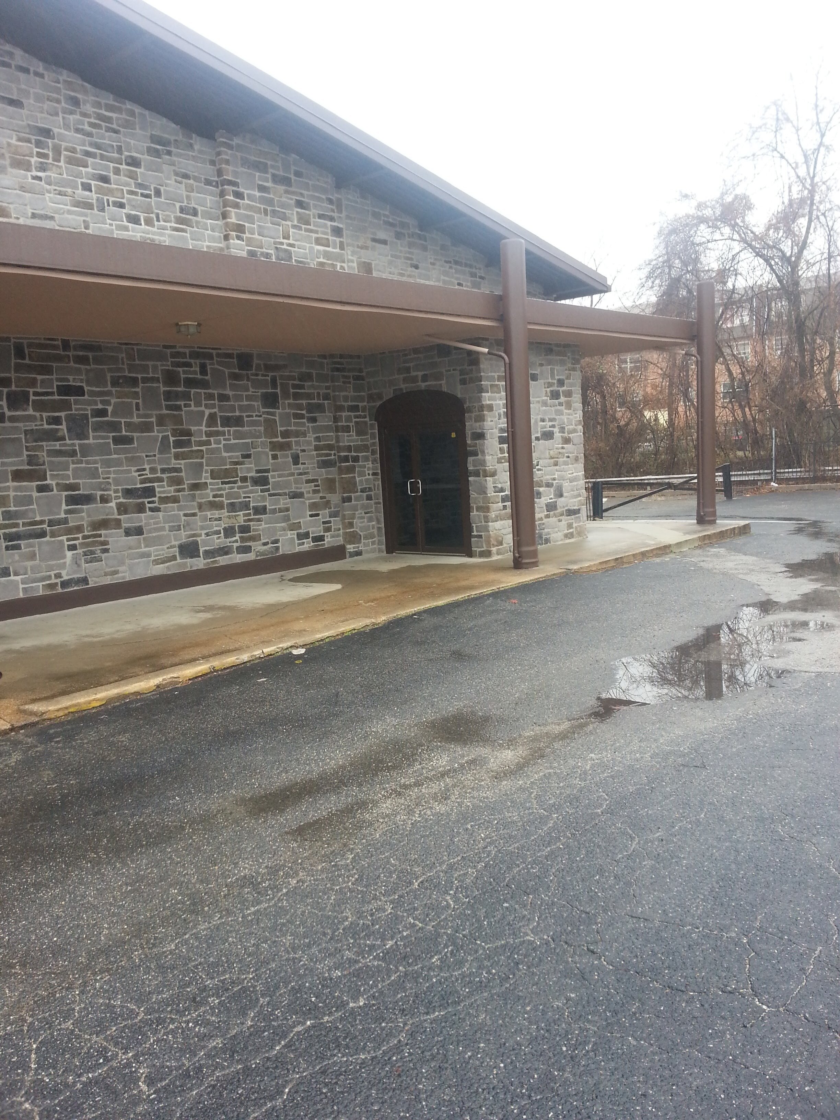First Charity Baptist Church




Design for the renovation of existing church building for code compliance, aesthetic improvements, and expansion of the worship from 300 to 600 seats. Exterior renovation work included storefront and curtain wall replacement, a new stone veneer façade, and resolution roof drainage issues. Interior renovations included layout for office space, restrooms, and classrooms. Lighting and HVAC upgrades were included to accommodate the larger sanctuary.
